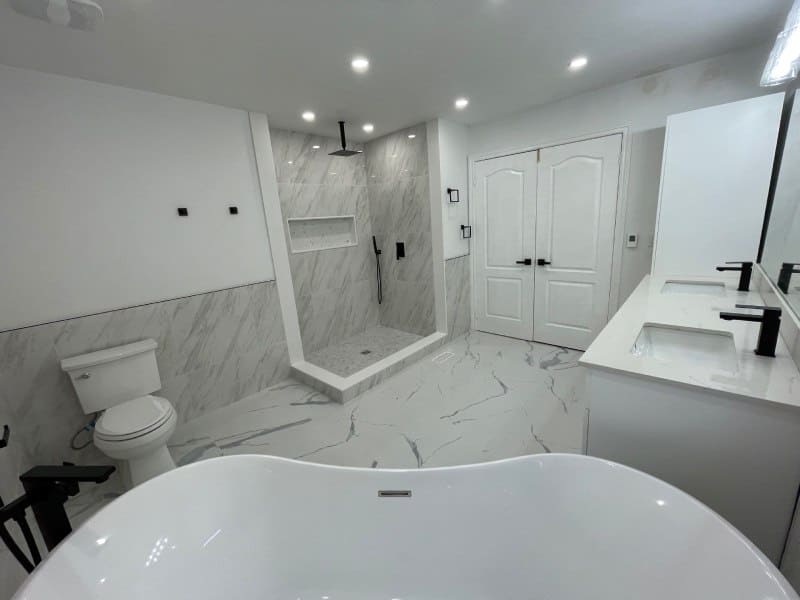In the realm of home improvement, few spaces present as many challenges as a small bathroom. Limited square footage can make it feel cramped and claustrophobic, but with the right renovation and remodeling strategies, you can transform even the tiniest of bathrooms into a more spacious and inviting retreat. Whether you’re dealing with a powder room or a compact ensuite, here are some tips to help you make the most of your small bathroom renovation.
Lighting Matters: One of the most effective ways to create a sense of spaciousness in any room, including a bathroom, is through strategic lighting. Opt for bright, well-distributed lighting fixtures that eliminate shadows and make the space feel more open. Consider installing recessed lighting in the ceiling or wall-mounted sconces to free up floor space. Additionally, a large mirror can reflect light and visually double the size of the room.
Choose the Right Colors: The color palette you choose can have a significant impact on how spacious your bathroom appears. Light, neutral colors such as soft whites, creams, and pastels can make the room feel airy and open. Avoid dark colors or busy patterns on walls, as they can make the space feel smaller and more confined. If you want to add visual interest, consider incorporating pops of color through accessories or accents that won’t overwhelm the space.
Optimize Storage: Clutter can quickly make a small bathroom feel cramped and chaotic. Invest in smart storage solutions to keep essentials organized and out of sight. Consider installing recessed shelves or cabinets above the toilet or vanity to maximize vertical space. Wall-mounted cabinets or floating shelves can also free up valuable floor space while providing storage for towels, toiletries, and other necessities.
Choose Space-Saving Fixtures: When it comes to fixtures, opt for compact designs that are specifically tailored to small spaces. Look for a streamlined toilet with a smaller footprint or a pedestal sink that takes up less space than a traditional vanity. Consider installing a corner shower or a walk-in shower with a glass enclosure to visually expand the room. Choose sleek, minimalist fixtures that complement the overall design aesthetic while maximizing functionality.

Use Reflective Surfaces: Mirrors and reflective surfaces can work wonders in making a small bathroom feel larger and brighter. Install a large mirror above the vanity to bounce light around the room and create the illusion of depth. Consider incorporating glass or mirrored tiles into the design scheme to add visual interest while amplifying the sense of space. Reflective surfaces can also make the room feel more luxurious and upscale.
Opt for Seamless Flooring: Continuity in flooring can create a seamless visual flow that makes the room feel more expansive. Choose large-format tiles or planks in a light color to visually expand the space. Avoid busy patterns or small tiles that can make the floor feel cluttered and choppy. If you prefer a cohesive look, extend the same flooring material from the bathroom into adjacent spaces to create a sense of continuity and openness.
Maximize Natural Light: If your small bathroom has a window, make the most of it by maximizing natural light. Keep window treatments simple and lightweight to allow ample sunlight to filter into the space. If privacy is a concern, consider installing frosted or textured glass that lets in light while maintaining privacy. A well-lit bathroom not only feels more spacious but also enhances mood and functionality.
Conclusion
Renovating and remodeling a small bathroom can be a daunting task, but with the right approach, you can transform it into a stylish and functional oasis. By focusing on strategic design choices such as lighting, color, storage, fixtures, and surfaces, you can create the illusion of space and make your small bathroom feel larger and more inviting. With careful planning and attention to detail, even the most compact of bathrooms can become a standout feature in your home.


